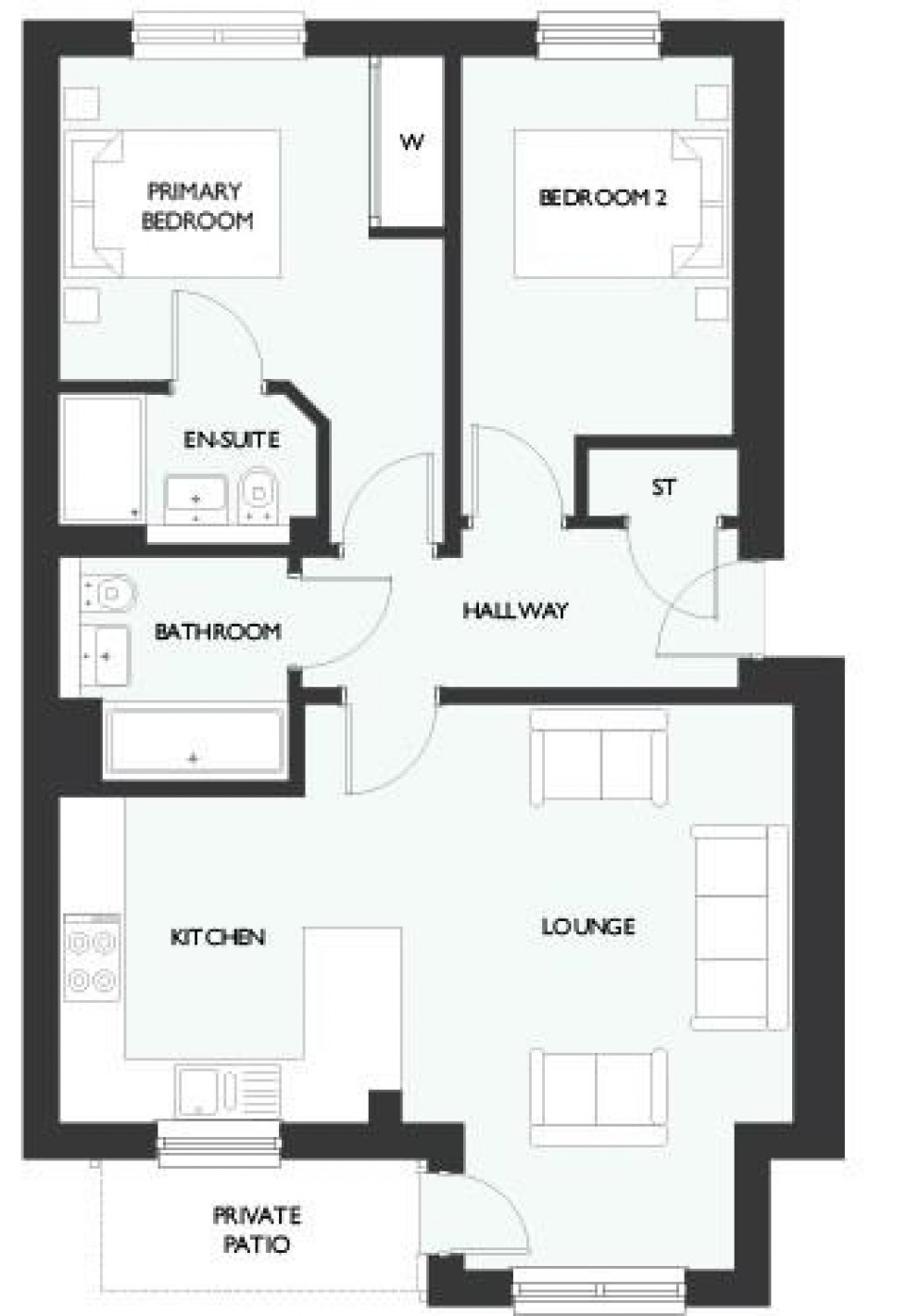Sales
- Homeowner's guide to selling
- Buyer's guide to purchasing a new home
- Sales Services
- Inverness Home Owners
- Fife Home Owners
- Properties for Sale
- View Shortlist
Welcome to Dunain Square, the Berlant apartment offers 692 square feet of thoughtfully designed living space, perfect for modern living. It includes two double bedrooms, with the master boasting en-suite facilities and two fitted wardrobes for ample storage. The kitchen is equipped with high-quality integrated appliances, making cooking a breeze. The open plan kitchen/living area is a great area to entertain. Additionally, the family bathroom features premium sanitaryware, ensuring a touch of luxury. This home perfectly balances comfort and style.
Council Tax Band TBC
EPC Band TBC
Other apartments available
Entry Is By Mutual Agreement
Viewing By Appointment Through Home Sweet Home on 01463 710 151
Any offers should be submitted in Scottish legal form to hello@homesweethomemoves.co.uk
These particulars, whilst believed to be correct do not and cannot form part of any contract. The measurements have been taken using a sonic tape measure and therefore are for guidance only.
Living in Great Glen Rise means never having to choose between city attractions and country adventures. Located just three miles from the Highland Capital you can have it all on your terms. The property is only a short walk away from the city centre and offers direct access to the A9 via Friars Bridge and the A82 by routes avoiding the city centre. The property is close to a variety of local amenities including a general store and a selection of retail outlets. The city centre is also just a short walk away and provides an extensive choice of shopping, leisure and recreational activities associated with city living. Both rail and bus stations are within walking distance and provide for good transport links to other parts of the Highlands and UK. There is easy access to the huge variety of outdoors sports and activities the Highlands have to offer. Inverness Airport, with its ever increasing national and European flights is about 8 miles away.

Unsupported Video Type