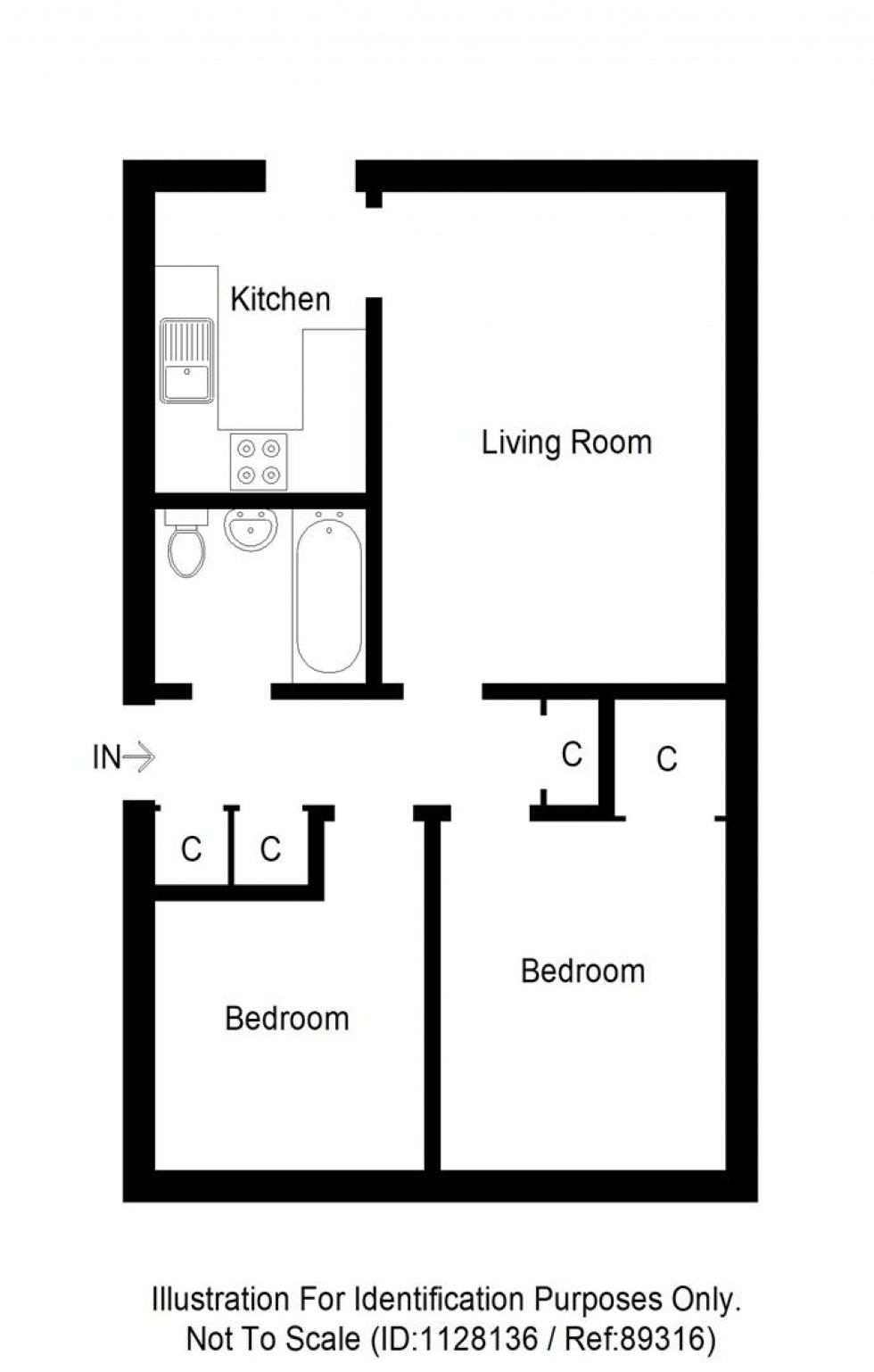Sales
- Homeowner's guide to selling
- Buyer's guide to purchasing a new home
- Sales Services
- Inverness Home Owners
- Fife Home Owners
- Properties for Sale
- View Shortlist
Welcome to Overton Avenue, Inverness - a charming house that offers a delightful blend of comfort and style. This property boasts stunning views of the Moray Firth, providing a picturesque backdrop.
With two spacious double bedrooms, this house is perfect for a small family or those who enjoy having guests over. The stylish kitchen is not only functional but also a beautiful space to whip up your favourite meals.
Located in the sought-after area of Scorguie, you'll find yourself surrounded by a friendly community and convenient amenities. Additionally, the detached garage offers ample space for parking or storage, adding to the practicality of this lovely home.
Don't miss out on the opportunity to own a property that combines modern living with breathtaking views. Contact us today to arrange a viewing and make this house your new home in the heart of Inverness.
The property is situated in the popular residential area of Scorguie. There are good range of local amenities including a shopping precinct with doctors surgery, post office, convenience store, hairdressers and pharmacy in nearby Kinmylies. There are also a range of superstores located off Telford Street. The property falls within the Muirtown Primary catchment area, with secondary schooling available at Charleston Academy. The city centre is a short drive away and provides an extensive choice of shopping, leisure and recreational activities associated with city living. There is a regular bus service into the centre routed nearby. There is easy access to a wide variety of outdoors sports and activities. There are also pleasant forest and canal walks on offer in this area.
Additional Details
Council Tax Band C
EPC Band C
Double Glazed Throughout
Gas Central Heating
Home Report Available By Contacting: invernesssales@homesweethomemoves.co.uk
Entry Is By Mutual Agreement
Viewing By Appointment Through the office 01463 710151
Any offers should be submitted in Scottish legal form to invernesssales@homesweethomemoves.co.uk
These particulars, whilst believed to be correct do not and cannot form part of any contract. The measurements have been taken using a sonic tape measure and therefore are for guidance only.
