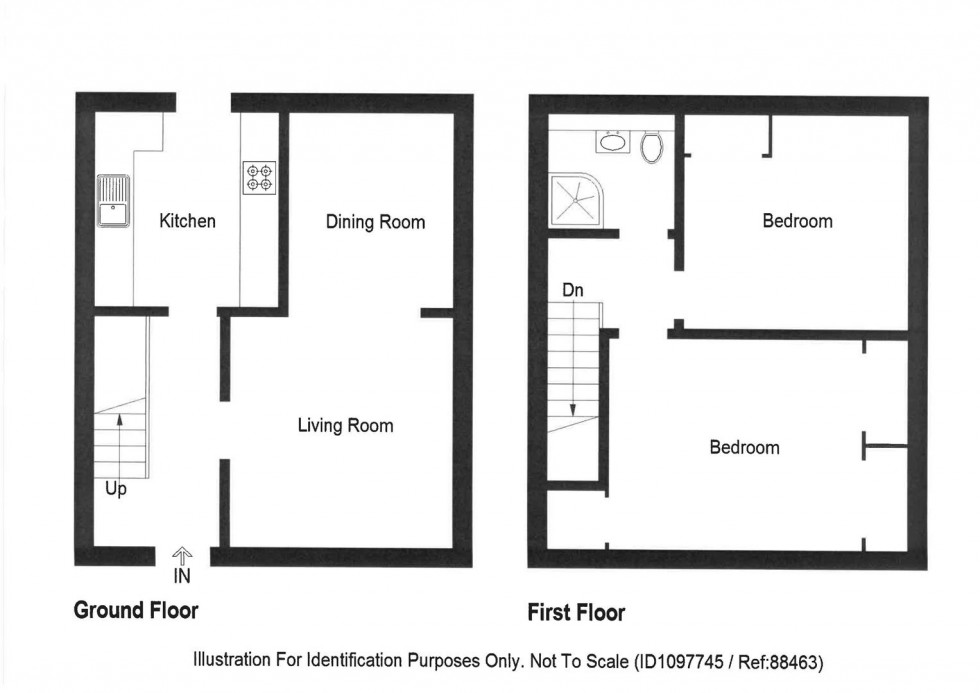Sales
- Homeowner's guide to selling
- Buyer's guide to purchasing a new home
- Sales Services
- Inverness Home Owners
- Fife Home Owners
- Properties for Sale
- View Shortlist
Discover your dream home at 57 St Valery Avenue! This stylish end terrace property in the popular Dalneigh area of Inverness offers comfort, style, and convenience in one fantastic package.
Key Features:
Bright Lounge/Dining Room: Step into the inviting lounge/dining area, bathed in natural light and perfect for entertaining or relaxing.
Modern Kitchen: Whip up delicious meals in the well-appointed kitchen, designed for both functionality and style.
Two Double Bedrooms: Enjoy spacious living with two good-sized double bedrooms upstairs, providing ample room for rest and relaxation.
Stylish Bathroom: The contemporary bathroom is sleek and functional, meeting all your daily needs.
Gardens: With gardens to the front and rear—perfect for gardening, playing, or simply unwinding. The enclosed rear garden is of a good size, the deck area is ideal for alfresco dining and entertaining. There is also a large shed for extra storage. The driveway to side of the property provides off street parking.
This home is a must-see! Contact us today to arrange a viewing and make 57 St Valery Avenue yours!
The property is situated in the popular Dalneigh area of Inverness. There is a selection of local amenities a short walk away including a general store. There is easy access to outdoor and indoor sporting facilities at the Aquadome, Ice rink and Bught Park. The property falls within the Dalneigh Primary School catchment area and Secondary schooling is provided at Inverness High School. There is a regular bus service into the centre routed nearby. The city centre is a short distance away and provides an extensive choice of shopping, leisure and recreational activities associated with city living. Inverness City enjoys excellent communications by road and rail and is served by an international airport.
Council Tax Band D
EPC Band C
Double Glazing and Gas Central Heating
Home Report Available By Contacting: hello@homesweethomemoves.co.uk
Entry Is By Mutual Agreement
Viewing By Appointment Through Home Sweet Home on 01463 710151
Any offers should be submitted in Scottish legal form to hello@homesweethomemoves.co.uk
These particulars, whilst believed to be correct do not and cannot form part of any contract. The measurements have been taken using a sonic tape measure and therefore are for guidance only.
