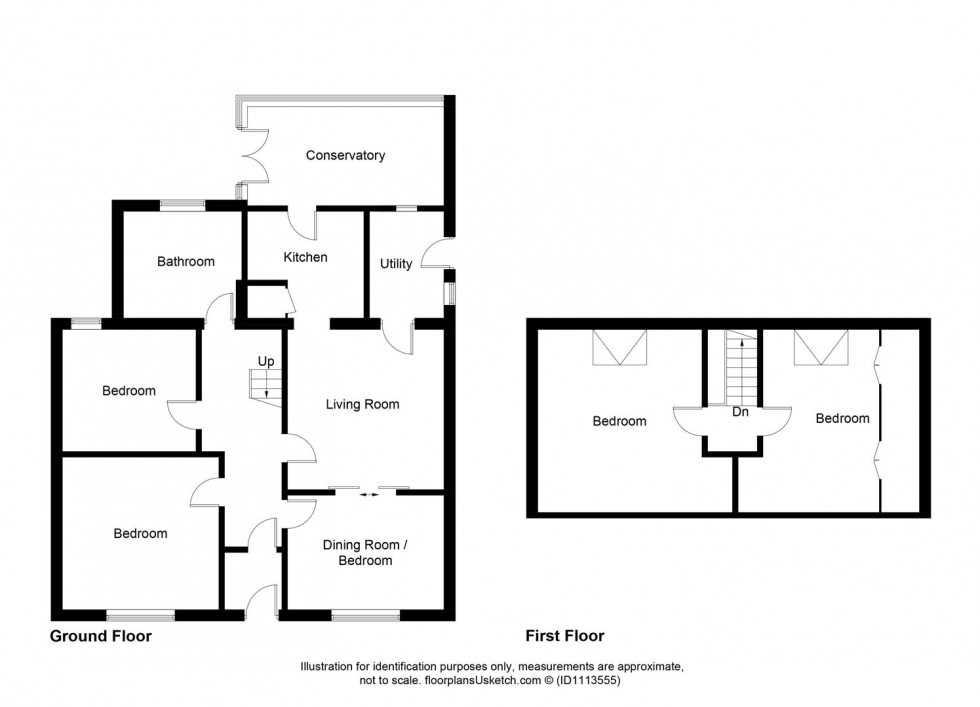Sales
- Homeowner's guide to selling
- Buyer's guide to purchasing a new home
- Sales Services
- Inverness Home Owners
- Fife Home Owners
- Properties for Sale
- View Shortlist
New for sale an Extended Traditional Detached Villa with period features situated in a sought after village location close to road network, bus route, primary schooling & amenities. Award Winning Home Sweet Home Estate Agents Fife are pleased to offer for sale an ideal family home comprising Vestibule - Entrance Hall - Sitting Room with Wood Burner - Dining Room - Conservatory - Four Double Bedrooms - Kitchen - Utility Room - Bathroom/WC. Benefitting from DG - GCH - EPC F - HOME REPORT £250,000. Externally walled front garden, private south facing rear garden. Double Garage with 2 car off street parking in front. Early Viewing Recommended.
Coaltown Of Balgonie is a Beautiful small village in Central Fife ideally placed for the Commuter via the A92 Road Network throughout Fife, Dundee with the M90 providing ease of access to Edinburgh, Glasgow & beyond. Mainline Bus route is offered from the Main Street. Rail Links provided at Markinch ( Mainline) & Thornton With Glenrothes. The village itself boasts a well regarded Primary School, Local Shop with Post Office, Village Hall, Bowling Club & King George The V Park, Home of Balgonie Scotia Football Team. Secondary Schooling Offered in Glenrothes @ Auchmuty High School. Coaltown offers many walking routes for outdoors enthusiasts.
Security door. Mosaic tiled floor. High corniced ceiling.
High corniced ceiling. Laminate floor.
Bright public room with wood burning stove, feature mantle & tiled hearth. High corniced ceiling. Sliding doors to Dining room. Laminate floor.
Flexible room adjacent to sitting room via sliding doors with additional access from hallway. DG sash / case window to front. High corniced ceiling. Laminate floor.
Wall & base units, 1.5 sink. 3 skylight windows. Security door to garden.
Wall & base cabinets, w.5 bowl sink. Gas hob, oven. Boiler housed. Access to Conservatory.
Generously proportioned with 7 DG windows overlooking rear garden with south facing aspect. DG french doors. Tiled floor.
Spacious double bedroom. High corniced ceiling. Alcove. DG sash/ case window to front. Laminate floor.
Good size second double bedroom. Fitted wardrobe with shelved storage above & to side. DG sash/case window to rear. High corniced ceiling. Laminate floor.
Comprising bath, separate shower, wash hand basin, low level wc. Frost DG window. Tiled splashback. Extractor fan.
Well proportioned third double bedroom with exposed stone wall. Feature beamed ceiling. DG skylight window with countryside aspect to south. Exposed wood flooring.
Bright fourth double bedroom with exposed beams & stripped wood floor. 2 deep walk in stores housed. DG skylight window with countryside aspect to south.
Walled garden mainly stone chipped.. Gated access to rear.
Private south facing garden. Paved patio, stone chips. Bordered by mature plants & shrubs. Access to double garage & external store.
Up & over roller door. Power/ light & pit.
In front of double garage.
