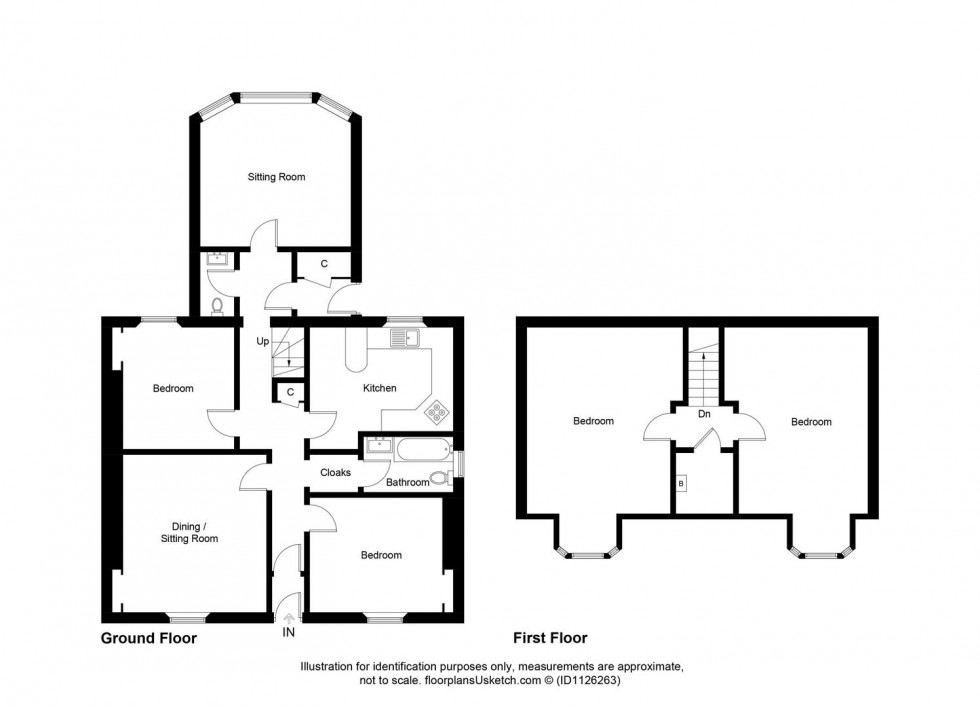Sales
- Homeowner's guide to selling
- Buyer's guide to purchasing a new home
- Sales Services
- Inverness Home Owners
- Fife Home Owners
- Properties for Sale
- View Shortlist
Nestled on the charming High Street of Markinch, this extended detached villa built in 1860 is a true gem waiting to be discovered. Boasting 2 reception rooms and 4 spacious double bedrooms, this property offers ample space for comfortable living. As you step inside, you'll be greeted by the character and charm of this traditional home, featuring original features that add a touch of elegance. The modern kitchen and bathrooms provide the perfect blend of old-world charm and contemporary convenience. With parking space for up to 5 vehicles, you'll never have to worry about where to park again. The detached garage offers additional storage space or parking, catering to all your needs.
The private mature gardens to rear provide a tranquil escape from the hustle and bustle of everyday life, perfect for relaxing or entertaining guests. This property is not just a house, but a home with a rich history and endless possibilities. Don't miss the chance to make this traditional extended detached villa your own slice of history. With a home report value of £255,000, this is an opportunity not to be missed benefiting from DG- GCH - EPC D.
The historic town of Markinch boats a wide range of local shops, specialist stores, chemist, mini supermarket. Nursery/ primary Schooling. Excellent road & rail links via A92 north & south & mainline train station to Perth/ Dundee/ Aberdeen/ Edinburgh & beyond.
Security door. High corniced ceiling. Feature original door with stained glass to entrance hallway.
Welcoming entrance with original doors. High corniced ceiling. Deep under stairs storage & cloaks facility.
Flexible area with power/ light & heat. Housing appliances.
Spacious public room with garden aspect to rear with 4 DG windows. Electric fireplace. Carpet.
Good size second public room with high corniced ceilings, ornate centre rose, picture rail & deep skirtings. DG window to front. Shelved recess.
Fitted modern wall & base units, wipe clean worktop surface, inset sink & b/f bar. Intergrated 5 burner gas hob, fridge freezer, dishwasher. DG window to rear. Chrome sockets & switches.
Double bedroom currently utilised as a craft room. Feature fireplace. High corniced ceiling, picture rail & deep skirtings. DG window to front.
Bright second double bedroom. DG window to rear. High corniced ceiling, picture rail. Shelved alcove.
Low level wc. Wash hand basin.
Deep store housing Worcester boiler. DG skylight window.
Spacious third double bedroom with fitted wardrobes/ storage running length of room. DG Bay window to front.
Generous fourth double bedroom with eaves storage. DG Bay window to front. .
Mono block paved drive with feature metal gates.
Roller door, side access. Power & light.
Stunning & generous private mature gardens with mono block paved terrace/ could be utilised as additional off street parking. Water tap. Security lighting. Leads down to established grounds stocked with mature plants, shrubs, Eucalyptus tree. Drying area, lawn, timber shed. Summerhouse available by separate negotiation.
