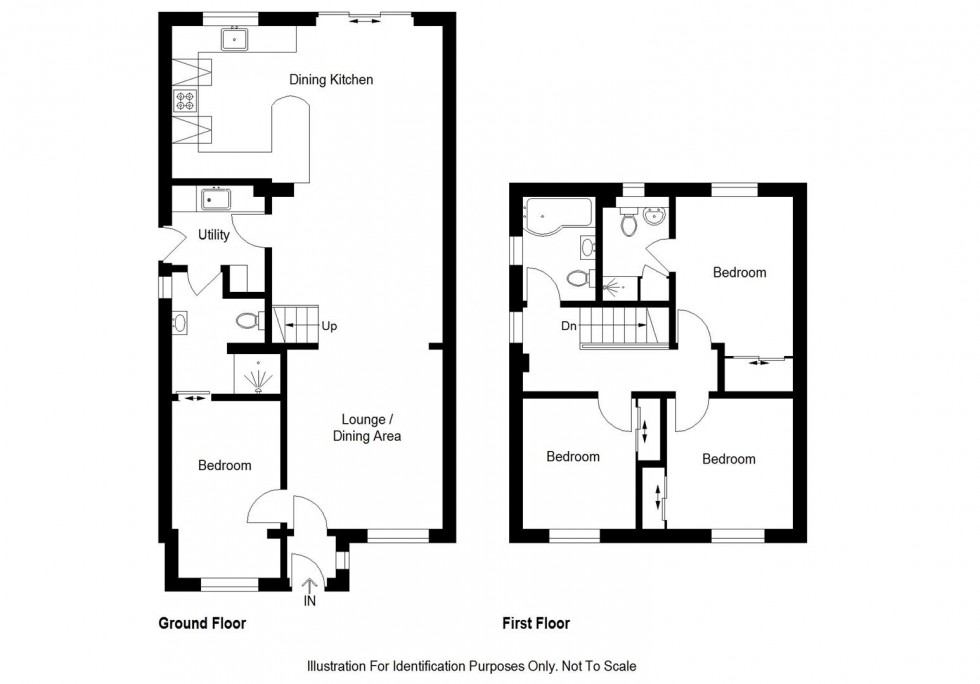Sales
- Homeowner's guide to selling
- Buyer's guide to purchasing a new home
- Sales Services
- Inverness Home Owners
- Fife Home Owners
- Properties for Sale
- View Shortlist
Looking for a move a condition a family home extended/ modernised to a high standard then look no further. New for Sale a Superb Extended detached Villa to head of small cul de sac. Award Winning Home Sweet Estate Agents Fife are delighted to offer for sale a flexible beautifully present home comprising: Vestibule - Lounge - Open Plan Dining Room - Open Plan Family/ Dining Kitchen - Four Double Bedrooms Two En-Suite - Modern Family Bathroom. Benefitting from DG- GCH - EPC C - HOME REPORT £295,000. Externally extended drive provides off street parking for several cars. Sunny enclosed rear garden. Viewing Highly Recommended.
The City of Dunfermline is the Ancient Capital of Scotland & the remains of Robert The Bruce rest. Ideally positioned adjacent to the A92 road network for commuters to Edinburgh - Glasgow - Dundee & Beyond. Dunfermline boats mainline railway halts at Queen Margaret / Dunfermline itself. Halbeath Park & Ride provides additional commuter facilities for this vibrant growing City. Dunfermline offers a wealth of Early Education - Primary & Secondary Schooling facilities. Golf Courses - Carnegie Sports centre to name but a few leisure amenities offered.
Security door. DG window.
Bright public room with thru arch to Dining & beyond. DG window to front. Coved edging. Chrome sockets & switches. Laminate floor.
Space for family size table & chairs linking lounge & kitchen to create a wonderful entertaining space. Chrome sockets & switches. Slim radiator. Downlighting. Laminate floor.
Generously proportioned & well-appointed with range of modern wall & base cabinets, wipe clean worktop surface, inset 1.5 sink & mixer. Integrated NEFF Induction hob, double oven. Breakfast bar. Chrome sockets & switches. Vaulted ceiling with 2 DG skylight windows. Three pane powder coated aluminium sliding doors leading to landscaped garden. Downlighting. Slim radiator. Laminate floor.
Modern wall & base cabinets, wipe clean worktop surface, inset sink. Chrome sockets & switches. Security door.
Flexible fourth double bedroom/ family room. DG window to front. Downlighting. Chrome sockets & switches. Laminate floor.
Accessed from either Bedroom or Utility Room & finished with a modern suite to include Walk in rainfall shower, separate spray attachment, wash hand vanity unit, low level wc. Wet wall splashback. Chrome towel radiator. Downlighting. Extractor fan. Tiled floor.
Feature modern balustrade with chrome effect spindles. Oversized hatch to floored loft with ladder, power & light. Boiler housed in loft.
Spacious main double bedrooms with fitted double wardrobe. DG window to rear. Carpet.
Modern suite to include large walk-in shower with clear screen. Semi pedestal wash hand basin. Low level wc. Wet wall splashback. Downlighting. Frost DG window. Extractor fan. Chrome towel radiator.
Good size second double bedroom with double wardrobe. DG window to front. Carpet.
bright third bedroom with double wardrobe. DG window to front. Carpet.
Updated to feature spa bath, overhead rainfall shower with spray attachment. Wash hand vanity unit. Low level wc. Wet wall splashback. Recessed alcoves back lit. Vanity mirror with Bluetooth function. Downlighting. Frost DG window. Chrome towel radiator. Extractor fan.
Lawned front garden with stone chipped border. Gated access to rear.
Provides off street parking for several cars.
Fence enclosed with large, paved terrace, artificial turf play area. Stone chipped drying area. Large & small timber sheds. Security light. Water tap.
Fridge, freezer, dishwasher may be available by separate negotiation.
