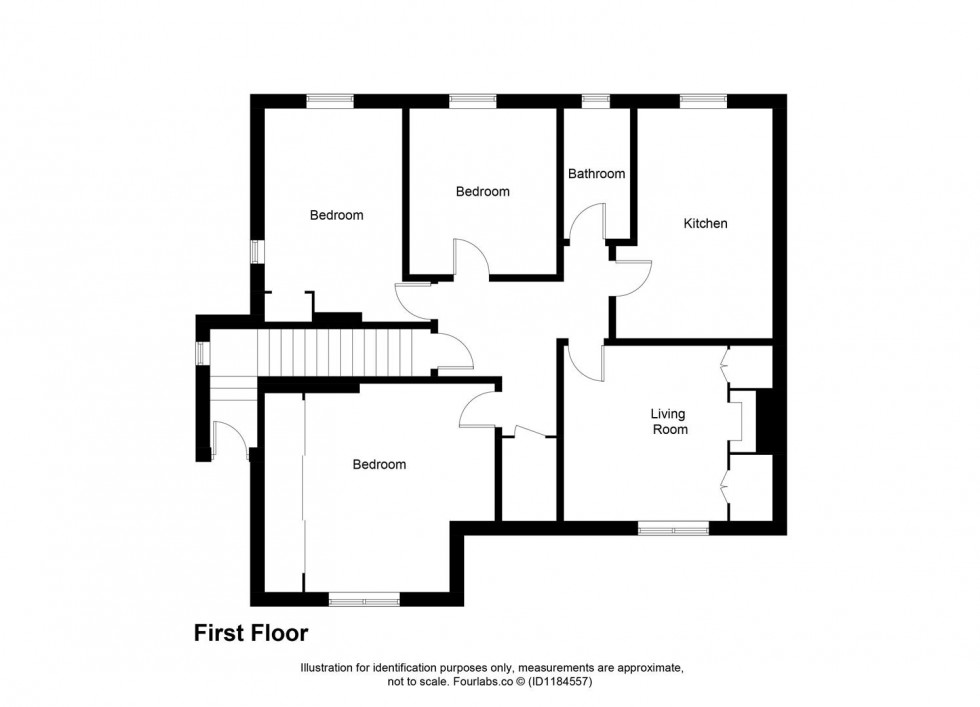Sales
- Homeowner's guide to selling
- Buyer's guide to purchasing a new home
- Sales Services
- Inverness Home Owners
- Fife Home Owners
- Properties for Sale
- View Shortlist
New for sale a Superb Main Door Upper Cottage Style Flat with Large Garden, Driveway, Summerhouse & Shed. Award Winning Home Sweet Home Estate Agents Fife are delighted to present for sale this stunning starter home with all the bells & whistles comprising Entrance with stairs to first floor features Oak doors - Bright Lounge with media wall & back lit ceiling - Dining Kitchen - Three Double Bedrooms - Modern Bathroom WC. Benefitting from DG- GCH - EPC C - HOME REPORT £95,000. Externally driveway, large enclosed rear garden with Summerhouse & timber shed. View now!
Popular Central Fife Town approximately 3 miles north of A92 for commuting with Fife Circle railway Halt, Mainline Bus Route, Primary Schooling & Local Shopping.
Security door with stairs to first floor landing.
Features Oak doors, deep store. Hatch to loft with pull down ladder.
Bright public room upgraded to feature media wall & lowered ceiling all with discrete colour changing lighting either remotely or via app. 2 DG windows to front. Downlighting. Laminate floor.
Generously proportioned with wall & base cabinets, wipe clean worktop, inset 1,5 sink & mixer tap. Gas hob, oven. Chrome sockets & switches. DG window to rear. Space for table & chairs.
Spacious main bedroom with fitted mirrored wardrobes running width of room. 2 DG windows to front. Picture rail. Carpet.
Second double bedroom currently a walk in dressing room. DG window to rear & side. Carpet.
Bright third double bedroom. DG window to rear. Carpet.
Updated to feature a spa bath with overhead rainfall shower, separate spray attachment & clear screen. Wash hand vanity unit & mirror above. Low level wc. Tiled floor & wall. Downlighting. Frost DG window.
Provides off street parking.
Generous enclosed rear garden, stone chipped, artificial turf play area leading to composite decking & summerhouse. Timber shed.
Flexible space with DG windows, Dg patio doors. Power, light & heater. Leads onto composite decking.
