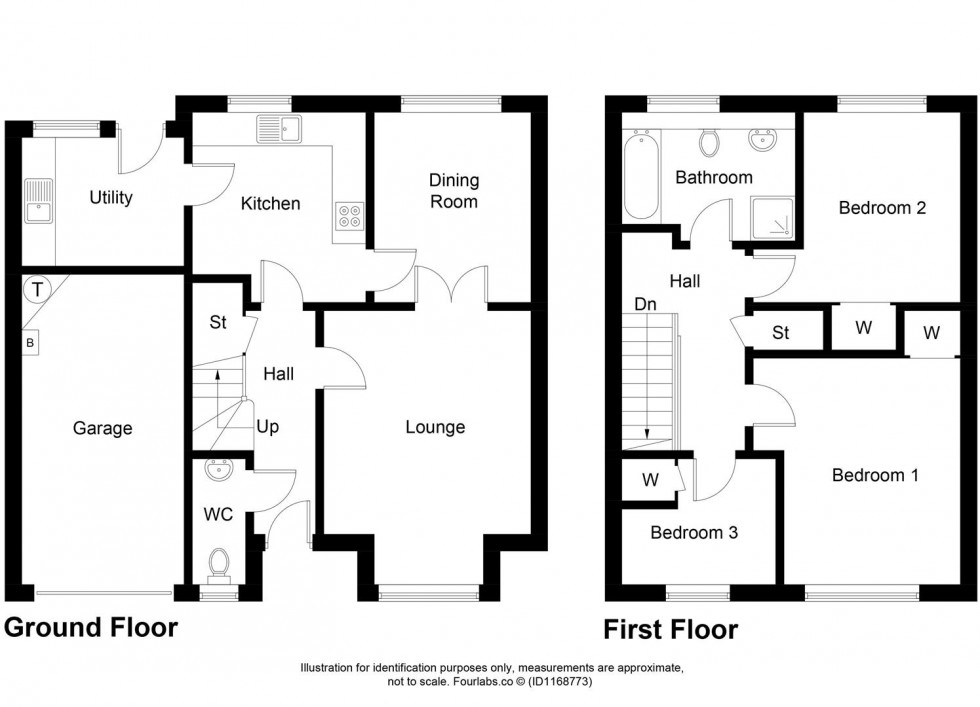Sales
- Homeowner's guide to selling
- Buyer's guide to purchasing a new home
- Sales Services
- Inverness Home Owners
- Fife Home Owners
- Properties for Sale
- View Shortlist
New for sale a modern Semi-Detached Villa in corner plot within a much-loved Private Development built by Raith Homes 2017 in cul de sac position. Award Winning Home Sweet Home Estate Agents Fife are pleased to offer for sale a perfect family home close to schooling/ amenities & train/ road links comprising Entrance Hall - Lounge- Dining Room - Breakfasting Kitchen- Utility Room - Three Bedrooms Two Double - Family 4-piece Bathroom & Sep Wc. Benefitting from DG- GCH - EPC C - NHBC - Home Report £230,000. Externally corner gardens grounds to front, side & rear. Double driveway provides off street parking for several cars leading to Single Garage. Early Viewing Recommended.
Pleasantly positioned to the South Of Glenrothes & North Of Kirkcaldy. Lochty Meadows is modern development built by Raith Homes adjacent to Thornton which offers a wealth of local shops, food outlets, mainline bus route & Train Station Glenrothes With Thornton. By road easily accessible via A92 north & south providing ideal commuting links to Dundee, Perth, Edinburgh, Glasgow & Beyond. Nursery & Primary Schooling facilities offered to cater for families.
Welcoming entrance hall finished with Oak doors/ facings. Alarm control. Lamonate floor.
Generous main public room access from hallway & Oak French doors to Dining room. 2 DG windows to front with South facing aspect. Laminate floor.
Spacious second public room linking Lounge & Kitchen. 2 DG windows to rear. Glazed Oak French doors to lounge. Laminate floor.
Finished with range of modern wall & base cabinets, wipe clean worktop, inset 1.5 sink & mixer tap. Under unit pelmet lighting. Integrated ceramic hob, oven. DG window to rear. Deep store cupboard. Laminate floor.
Flexible utility/ laundry room well proportioned. Modern base storage units, wipe clean worktop, inset sink. DG window to rear. Security door. Alarm control. Laminate floor.
Low level wc. Wash hand basin. Frost DG window. Lamonate floor.
Oak balustrade & facings. Store cupboard. Loft access.
Spacious main double bedroom with double fitted wardrobes. 2 DG windows to front. Carpet.
Good size 2nd double bedroom with fitted double wardrobe. 2 DG windows to rear. Carpet.
Bright single room with store cupboard. DG window to front. Carpet.
Modern family bathroom with bath, separate double shower, wash hand basin, low level wc. Frost DG window. Extractor fan.
Gardens to front side & rear mainly laid to lawn with gated access to rear. Large rear garden features Indian sandstone paved terrace, lawn. Security lighting. Water tap.
Monobloc paved drive provides off street parking for several cars.
Single garage with up & over door. Power, light. Potential to convert subject to planning.
