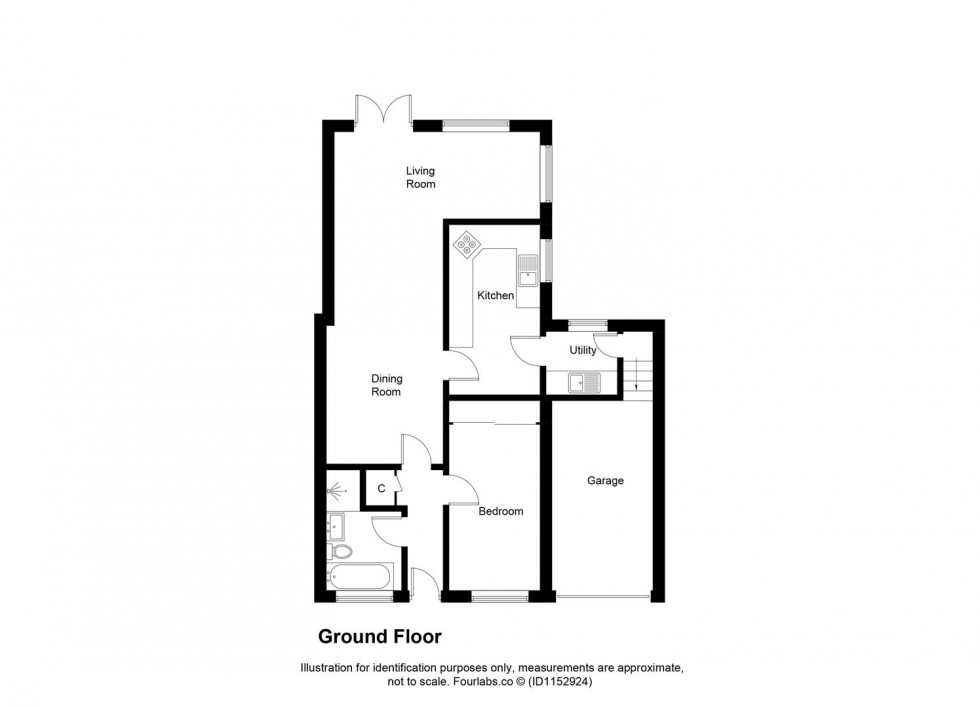Sales
- Homeowner's guide to selling
- Buyer's guide to purchasing a new home
- Sales Services
- Inverness Home Owners
- Fife Home Owners
- Properties for Sale
- View Shortlist
New for sale a Beautiful Extended Semi Detached Bungalow in generous garden plot within a small private cul de sac, freshly presented with Oak internal doors & facings. Award Winning Home Sweet Home Estate Agents Fife are delighted to offer for sale a flexible modernised home comprising: Entrance Hall - Bright Double Bedroom - Generous Open Plan Lounge/ Dining Room - Modern Fitted Kitchen - Utility Room - Modern 4 Piece Bathroom. Benefitting from DG- GCH - EPC C- Home Report £155,000. Externally generous maintained gardens to front, side & rear. Double driveway leads to single garage with electric door & internal access. Early viewing highly recommended of this lovely/ flexible home.
Glenrothes is one the most successful New Towns created in Scotland with many New technology business based there. Situated adjacent to the A92 Road Network for commuting to Dundee - Perth - Aberdeen - Edinburgh - Glasgow. Train Links Provided @ Markinch Mainline Station & Thornton. Variety of primary Schooling & Secondary Schooling facilities are provided. Local Shopping provided in the Kingdom Centre & various retail outlets. Amenities include 18 Hole Golf Course at Glenrothes Golf Course & Balbirnie Golf Club. Michael Woods Sports Centre provides up to date Sports & Leisure facilities for all tastes.
Welcoming entrance with Oak doors & facings. Loft access. Linen cupboard houses electrics. Hive heating control. Tiled floor.
Bright & spacious double bedroom with double mirrored wardrobes. DG window to front. Coved edging. Laminate floor.
Features a modern updated suite to include bath & separate double shower with clear screen. Wash hand basin. Low level wc. Tiled floor & wall. Towel radiator. Frost DG window. Downlighting.
Flexible open plan layout with access to kitchen. Coved edging. Downlighting. Radiator with cover. Laminate floor.
Generously proportioned with a bright & airy feel, open plan with Dining room to create a flexible living space. Electric fireplace. DG French doors to rear garden. 2 Dg windows. Coved edging. Downlighting. Laminate floor.
Fitted with range of modern wall & base cabinets, wipe clean worktop surface, inset 1.5 sink. Integrated ceramic hob, oven. DG window to rear. Downlighting. DG skylight window. Access to utility & garage internally.
Modern wall & base cabinets, wipe clean worktop surface, inset sink. DG window. Internal access to garage.
Monoblock paved drive provides off street parking for several cars.
Single integral garage with loft storage & internal access from utility room. Electric door. Power & light. Worcester Boiler housed.
Low maintenance front garden which could be converted to further off-street parking. Bordered by plants & shrubs, Gated access to side/ rear.
Private enclosed garden with decked terrace from lounge French doors. Mono block paved patio/ drying area. Greenhouse/ Timber shed. Security light.
