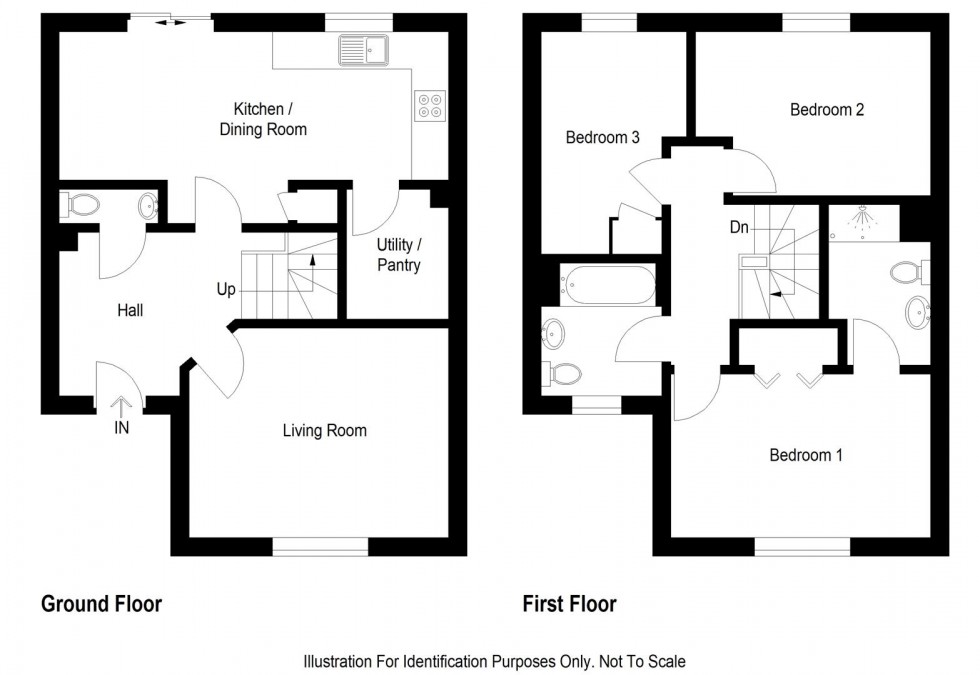Sales
- Homeowner's guide to selling
- Buyer's guide to purchasing a new home
- Sales Services
- Inverness Home Owners
- Fife Home Owners
- Properties for Sale
- View Shortlist
New for sale a deceptively spacious Mid Terraced Villa with generous living space, enclosed garden & off-street parking situated close to all amenities & road network for commuting. Award Winning Home Sweet Home Estate Agents Fife are pleased to offer for sale a spacious family home in popular location comprising Entrance Hallway - Bright Lounge- Modern Dining Kitchen - Utility/ Pantry - Three Bedrooms Master En-Suite - Family bathroom & Sep WC. Further benefitting from DG- GCH - EPC D & Floored Attic. Externally enclosed rear garden & residents off street parking bays are provided. HOME REPORT £205,000. View Now!
The City of Dunfermline is the Ancient Capital of Scotland & the remains of Robert The Bruce rest. Ideally positioned adjacent to the A92 road network for commuters to Edinburgh - Glasgow - Dundee & Beyond. Dunfermline boats mainline railway halts at Queen Margaret / Dunfermline itself. Halbeath Park & Ride provides additional commuter facilities for this vibrant growing City. Dunfermline offers a wealth of Early Education - Primary & Secondary Schooling facilities. Golf Courses - Carnegie Sports centre to name but a few leisure amenities offered.
Welcoming entrance & space for cloak facility. Laminate floor.
Low level wc. Wash hand basin. Extractor fan.
Bright & airy public room. 3 DG windows to front. Blinds. Laminate floor.
Generously proportioned & fitted with range of wall & base cabinets, wipe clean worktop surface. Inset 1.5 sink. Boiler. Integrated induction hob, oven. Store houses meters. DG window to rear. DG patio doors to enclosed rear garden.
Flexible additional store housing white goods appliances & plumbing. Power/ light.
Large loft hatch with ladder to floored loft with power & light. Formally used as an office. Ideal for storage.
Spacious main double bedroom with 2 double wardrobes. 3 DG windows to front. Coved edging. Carpet.
Comprising double shoer with clear screen, wash hand basin, low level wc. Extractor fan.
Second double bedroom with space for free standing wardrobes/ furniture. DG window to rear. Carpet.
Bright 3rd bedroom. DG window to rear. Carpet.
Comprising bath, wash hand basin, low level wc. Frost DG window. Extractor fan.
Pull down ladder, power, light. DG skylight window.
Low maintenance front garden. Fence enclosed rear. Lawn, paved patio. Security light.
Non designated residents/ visitors off street parking bays.
