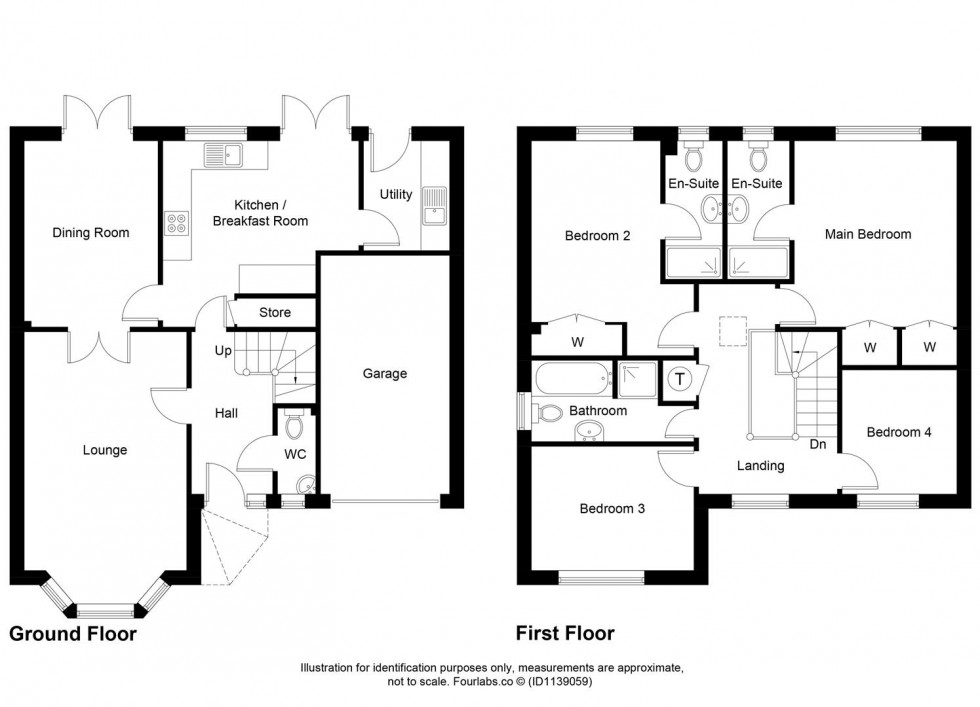Sales
- Homeowner's guide to selling
- Buyer's guide to purchasing a new home
- Sales Services
- Inverness Home Owners
- Fife Home Owners
- Properties for Sale
- View Shortlist
Nestled in the charming Methven Drive of Glenrothes, this exquisite detached villa is a true gem waiting to be discovered. Boasting not just one, but two reception rooms, this property offers ample space for entertaining guests or simply unwinding after a long day. With four generously sized bedrooms ( two en-suite both recently Four-piece family bathroom & sep wc, comfort and convenience are truly at the forefront of this home. Step inside this modern family home, where a welcoming reception hallway awaits leading to a high-spec breakfasting kitchen with integrated appliances & utility room, perfect for whipping up culinary delights for family and friends. The bay window lounge exudes elegance with French doors to dining room & garden. Situated on a corner plot, this superb executive villa offers privacy and tranquillity, making it the perfect retreat from the hustle and bustle of everyday life. The double drive and single garage provide parking space for several vehicles, ensuring convenience for you and your guests. Further benefitting from DG- GCH - EPC C. The home report values this exceptional villa at £315,000, a testament to its quality and desirability.
Glenrothes is one the most successful New Towns created in Scotland with many New technology business based there. Situated adjacent to the A92 Road Network for commuting to Dundee - Perth - Aberdeen - Edinburgh - Glasgow. Train Links Provided @ Markinch Mainline Station & Thornton. Variety of primary Schooling & Secondary Schooling facilities are provided. Local Shopping provided in the Kingdom Centre & various retail outlets. Amenities include 18 Hole Golf Course at Glenrothes Golf Course & Balbirnie Golf Club. Michael Woods Sports Centre provides up to date Sports & Leisure facilities for all tastes.
Welcoming entrance with feature over sized tiled flooring. Chrome sockets & switches. SLim graphite radiator.
Low level wx, wash hand basin. Frost DG window. Tiled floor.
Spacious main reception room with feature DG Bay window. French doors lead to dining room. Chrome dimmer switch. Fitted blinds. Laminate floor.
Goos size room with access from lounge or kitchen. DG French doors to garden & decked terrace. Fitted blinds. Laminate floor.
Featuring a range of well finished wall & base cabinets, pull out pantry store, breakfast bar with co-ordinating worktop surface. Inset 1.5 sink. Recessed under unit lighting and contemporary sockets/ switches. Integrated appliances to include gas hob, oven, combination microwave oven, fridge freezer. Additional deep store cupboard houses fuse box. DG window to rear. Downlighting. Graphite slim radiator. Over sizes tiled floor flowing from reception hall seamlessly.
Co-ordinating wall & base cabinets with kitchen, wipe clean worktop, inset sink. Boiler housed & pluming for white goods. Security door. Tiled floor continuing from kitchen.
Feature galleried style landing. Water tank housed. DG window. Loft access.
Generous main double bedroom with 2 double wardrobes. DG window to rear. Carpet.
Recently upgraded to a high standard with eye catching black trim & slim black radiator. Large double walk-in shower with sliding screen, double wash hand vanity unit with co-ordinating touch sensor heated vanity mirror. Low level wc. Tiling to floor & wall. Frost DG window. Downlighting. Extractor fan.
Well proportioned second double bedroom with double wardrobe. DG window to front. Carpet.
Recently refreshed to include double walk-in shower with clear sliding screen & black trim. Wash hand basin. Low level wc. Co-ordinated tiling to floor & wall. Vanity mirror. Frost DG window. Black slim radiator. Downlighting. Extractor fan.
Third double bedroom. DG window. Carpet.
Fourth double bedroom. DG window. Carpet.
Well-proportioned to include separate bath, double shower, wash hand basin, low level wc..Frost DG window. Downlighting. Tiled floor & splashback. Downlighting. Extractor fan.
Low maintenance corner garden mainly laid to lawn. Gated access to rear.
Provides off street parking for several cars.
Single integral garage. Up & over door, power & light.
Good size fence enclosed garden mainly laid to lawn with feature decked terrace. Water tap. Security light.
