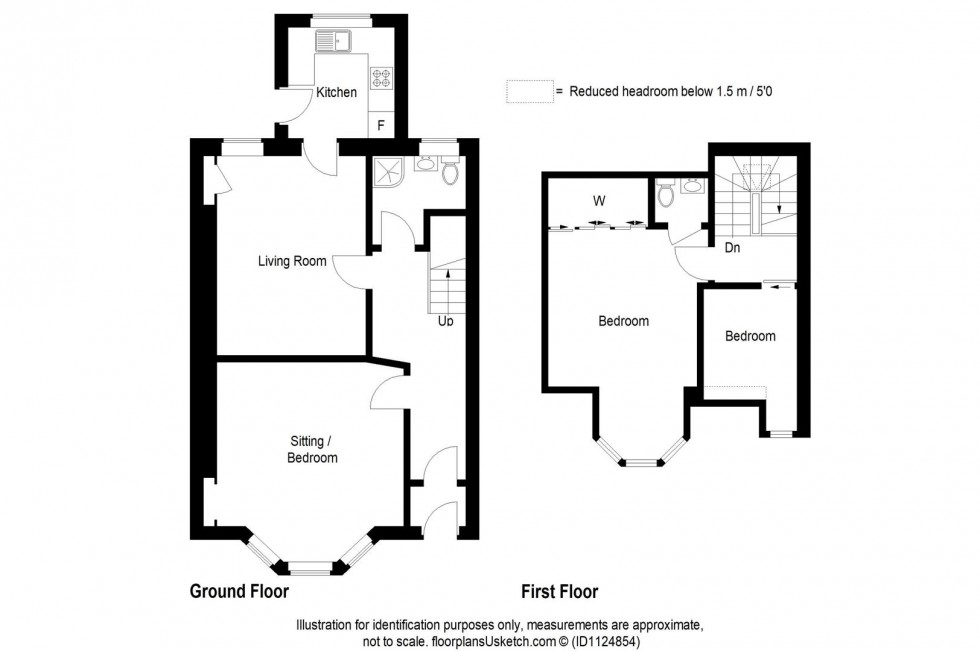Sales
- Homeowner's guide to selling
- Buyer's guide to purchasing a new home
- Sales Services
- Inverness Home Owners
- Fife Home Owners
- Properties for Sale
- View Shortlist
New for sale a Beautiful Traditional Semi-Detached Villa modernised throughout whilst retaining its charm & character. Award Winning Home Sweet Home Estate Agents Fife are delighted to present to the market a move in condition home adjacent to Train Station comprising Vestibule - Entrance Hall - Living Room - Three Bedrooms - Modern Fitted Kitchen - Modern Shower-Room/WC. Benefitting from DG- GCH - EPC E - Home Report £185,000. Externally walled front garden. To rear a generous landscaped enclosed garden with access to Basement running length/ width of property with power, light, housing boiler. Viewing Highly Recommended.
The historic town of Markinch boats a wide range of local shops, specialist stores, chemist, mini supermarket. Nursery/ primary Schooling. Excellent road & rail links via A92 north & south & mainline train station to Perth/ Dundee/ Aberdeen/ Edinburgh & beyond.
Security door. Corniced ceiling.
Well presented with high corniced ceiling.
Bright & flexible room that could be utilised as third bedroom or second public room. Feature DG Bay window to front. High corniced ceiling & dado rail. Gas fire. Shelved recess.
Spacious main public room adjacent to kitchen. High corniced ceiling. & dado rail. DG window to rear Shelved store.
Fitted with modern wall & base cabinets, wipe clean worktop surface, inset sink & mixer tap. Electric cooker, fridge freezer, washing machine. DG window to rear. Security door.
Features a modern suite to include double corner shower run off the mains, clear screens. Wash hand vanity unit. Tiled floor & wall. Frost DG window. Chrome towel radiator.
Feature ornate staircase. DG window. Loft access.
Generous main double bedroom with triple wardrobes running width of room. DG Bay Window to front.
Bright single room. DG window to front.
Walled front garden with feature mono block paved path leading to rear.
Generous landscaped/ mature garden with large paved terrace. Lawn, bordered by established plants/ shrubs. Access to basement.
Externally access housing boiler with power & light with full access to sub floor of property.
