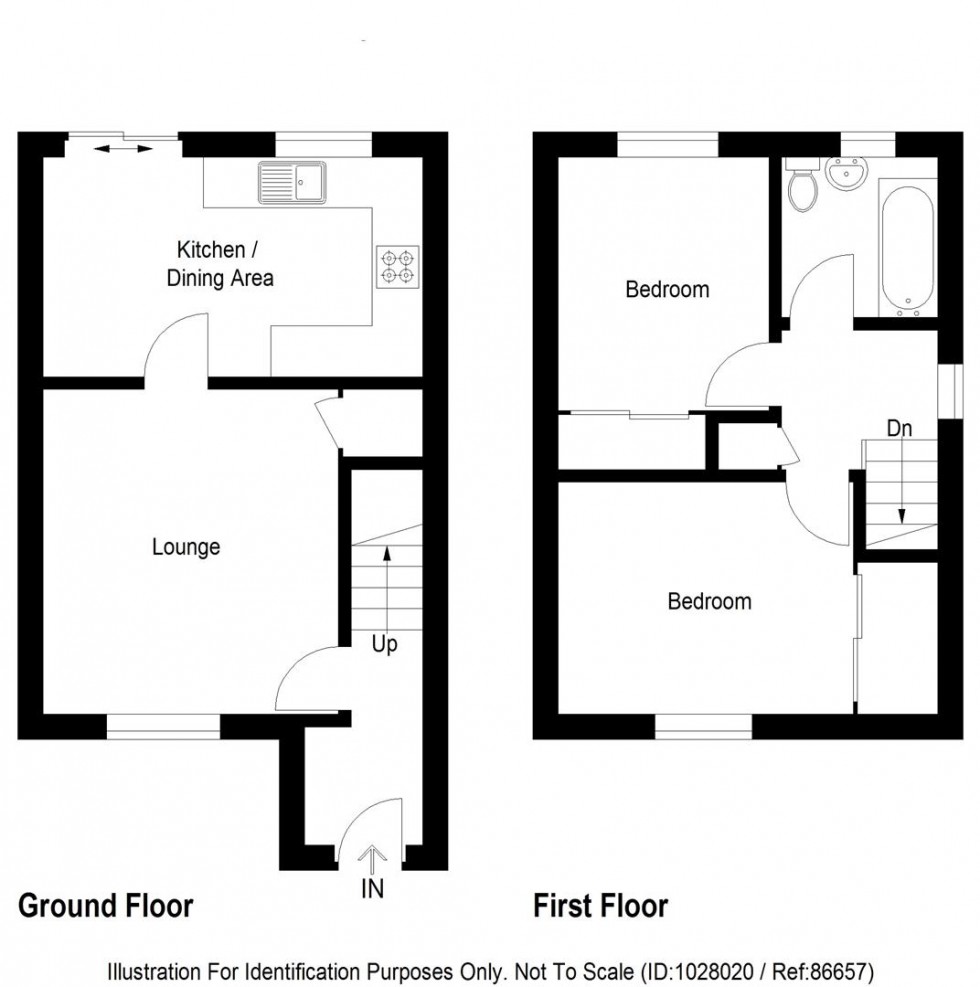Sales
- Homeowner's guide to selling
- Buyer's guide to purchasing a new home
- Sales Services
- Inverness Home Owners
- Fife Home Owners
- Properties for Sale
- View Shortlist
Don’t miss out on this fantastic opportunity to own a two-bedroom semi-detached house in the highly sought-after Inshes area of Inverness! Featuring a spacious lounge, a modern dining kitchen with patio doors leading to a private rear garden, two double bedrooms, and a stylish family bathroom, this home has everything you’ve been searching for. The property also benefits from a driveway providing off-street parking, and the rear garden boasts a lawned area and a patio—perfect for alfresco dining and entertaining. This property is sure to attract a lot of interest—contact us today to book your viewing!
Neil Gunn Crescent is set in a quiet location on the south side of Inverness, approximately 3 miles from the City centre. There is easy access to the southern distributor road and hence to the A9 both to North and South. A regular bus service connects the residential area with the city. Primary schooling is at Inshes while secondary school children would attend Millburn Academy. Inshes Retail park is located close by offering a good selection of shops and retail units including a Tesco supermarket, gym, drive-thru restaurant and petrol station. Raigmore Hospital and the Inverness UHI Campus are also near to hand. Inverness Airport is a short drive away allowing access to the south and beyond.
Council Tax Band C
EPC Band C
Please ensure prior to arranging your viewing you have taken steps to secure an agreement in principal for your mortgage or have finance in place.
Home Report Available on www.homesweethomemoves.co.uk
Entry Is By Mutual Agreement
Viewing By Appointment Through Home Sweet Home on 01463 710 151
Any offers should be submitted in Scottish legal form to hello@homesweethomemoves.co.uk
These particulars, whilst believed to be correct do not and cannot form part of any contract. The measurements have been taken using a sonic tape measure and therefore are for guidance only.
